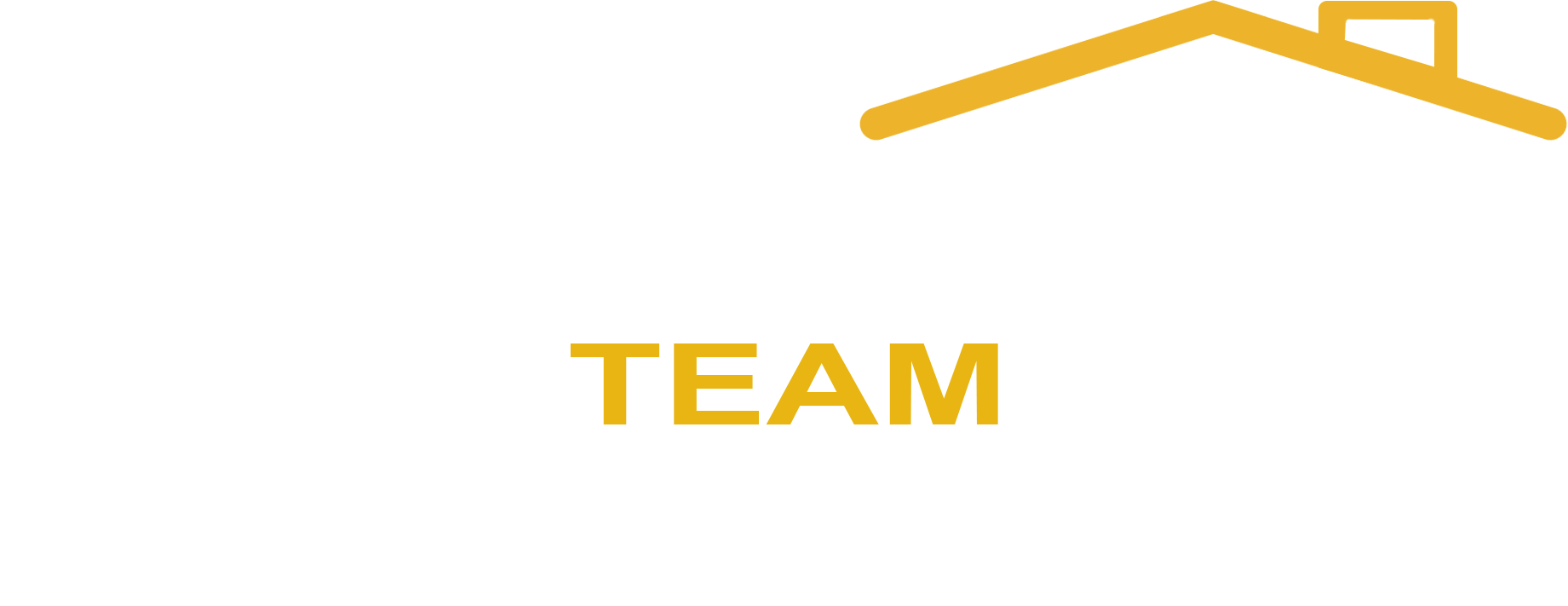


12110 Trewhitt Road W Lake Country, BC V4V 2A6
Description
10356194
$9,623(2024)
0.37 acres
Single-Family Home
1969
Ranch
Mountain(s), Lake, Valley, Water
Central Okanagan
Listed By
ASSOCIATION OF INTERIOR REALTORS
Dernière vérification Août 27 2025 à 10:33 PM EDT
- Salles de bains: 2
- Dishwasher
- Dryer
- Microwave
- Refrigerator
- Washer
- Electric Range
- High Ceilings
- Landscaped
- Rural Lot
- Waterfront
- Dead End
- Level
- Secluded
- Near Golf Course
- Sprinklers In Ground
- Irregular Lot
- Many Trees
- Private
- Views
- Cheminée: Wood Burning
- Cheminée: 1
- Baseboard
- Electric
- Window Unit(s)
- Tile
- Hardwood
- Toit: Other
- Utilities: Water Source: Well
- Sewer: Septic Tank
- Detached
- Garage
- 1
- 1,228 pi. ca.




This elegant home features crisp white finishes and rich, exposed wood beams, floors and cabinets creating a warm atmosphere that’s both refined and inviting.
Step outside and experience true lakeside living. Your dock is directly on Wood Lake which offers easy passage into the stunning Kalamalka Lake.
The beautiful yard is built for year-round enjoyment with tons of lake frontage, a spacious patio, a firepit for cool evenings, a private beach, garden beds, and even a charming stand-alone bar for entertaining guests. The swinging loveseat by the water? That’s the spot where sunsets become your nightly routine and memories are made.
There's an additional bedroom or office next to the detached garage and tons of space for everyone to stay while entertaining.
The home backs onto the Okanagan Rail Trail, a scenic trail that connects to Vernon. It's also just an hour from two world-class ski resorts.
Beyond the lifestyle appeal, there’s serious potential here. The lot is large enough to accommodate an additional building set back from the existing home. Meaning you can build your dream home and still have somewhere to live (buyer to confirm with the District of Lake Country). Whether you’re looking for a private retreat or exploring options for future development, this property offers flexibility and long-term value.
This is the kind of lakefront that rarely hits the market, and when it does, it doesn’t last long.